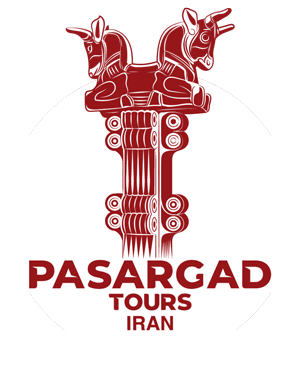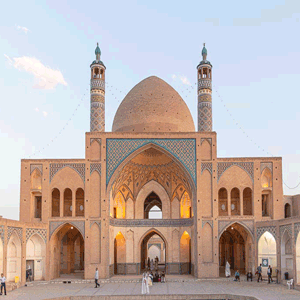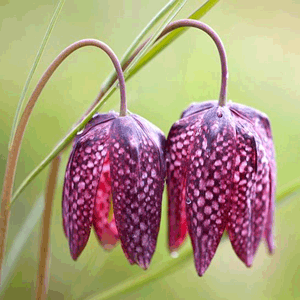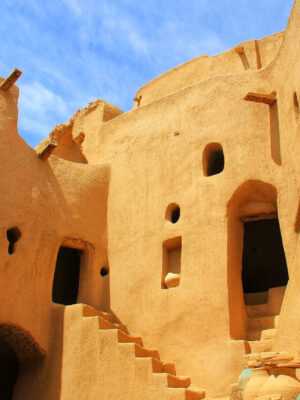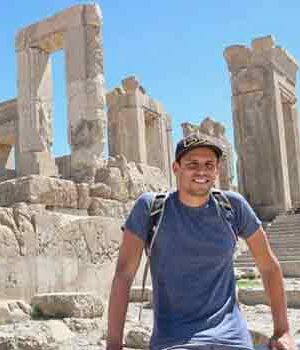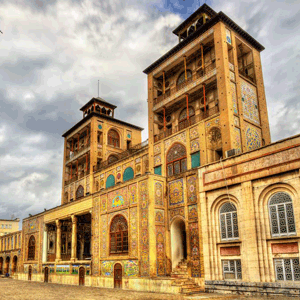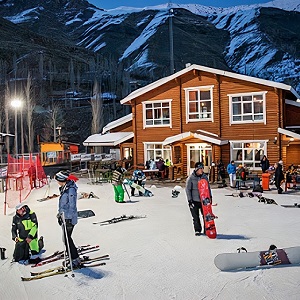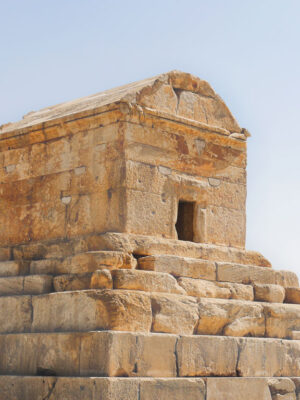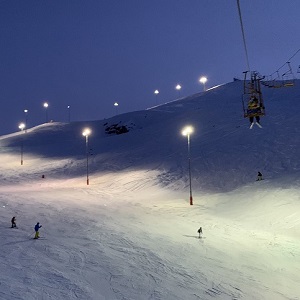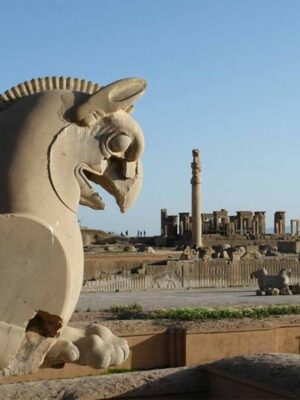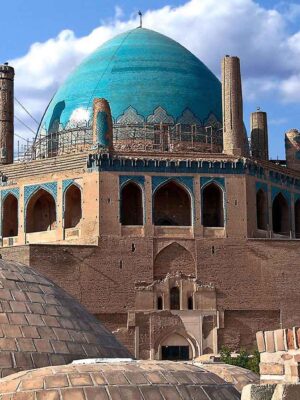Golestan Palace
The marvelous Golestan Palace is in the historic center of Tehran and includes one of the oldest groups of buildings in Tehran. This complex was originally built in 16th century during the reign of Shah Tahmasp I of the Safavid dynasty and located within the walls of Tehran’s Arg (citadel). It was later rebuilt and completed with new buildings in the 18th and 19th century. Agha Mohammad Khan of the Qajar dynasty chose Tehran (in 1786) as his capital and Golestan Place became the royal residence.
Built around a garden with pools in an area of over 5 hectares, it also served as the governing base of the Qajars as well as a recreational and residential compound. A locus of artistic creation in the 19th century, the origins of the modern Iranian artistic movement can be traced back to Golestan Palace. The complex remains an outstanding example of the Qajar era architectural style and decorative arts, represented mostly in the legacy of Naser ed-Din Shah, with its exquisite tilework, mosaics, stucco, stone carvings, mirror work, and khatam-kari (inlaying).
The Golestan Palace also marks the initiation of European motifs and styles into Persian arts. It represents Persian-European synthesis in monumental arts, architectural layout, and building technology. This fusion of styles became characteristic of Iranian art and architecture in the late 19th and 20th centuries. The prominent artistic and architectural values of ancient Persia along with the modern influences of the West on the arts and architecture were integrated into a new type of arts and architecture during an important period of transition.

The palace complex has maintained its use and function in parts, in particular those galleries and wings that were created as museums during the Qajar era. Many of the residential, representative and administrative rooms have changed purpose but the palace is still used as a location for contemporary state activities. At present, Golestan Palace complex consists of eight key palace structures.
Ayvān-e Takht-e Marmar is the oldest surviving structure in the palace compound and dates back to the Zand dynasty. The terrace where many coronation ceremonies were held, had its decoration revised several times and it is now distinguished by a marble throne which was inspired by the Throne of Solomon and built during the reign of Fath Ali Shah by the acclaimed artists of the Qajar court.
Khalvat- e Karim Khani dates back to 1759 and was part of the interior residence of Karim Khan of the Zand dynasty. it is a terrace similar to the Ayvan-e Takht-e Marmar, but with a smaller size and less decorated small marble throne inside the terrace. A small pond with a fountain is in the middle of this terrace. Water from a qanat flowed from the fountain into the pond which was later used to irrigate the palace grounds.
Shams-ol Imareh is the highest structure of Golestan Palace with its two towers overlooking Tehran and surrounding mountains. Premised on Naser ed-Din shah Qajar’s inspirations after his travels to Central Europe, it represents the proportions, elements, and motifs of outwardly oriented European architecture combined with Persian architectural styles.
Imarat-e Badguir was built during the reign Fat’h Ali shah Qajar and named after its high wind towers, finely decorated with geometrical patterns; they provide cool air in the interior halls during the summer months.
Imarat-e Brelian is a combination of several opulent chambers and halls. Its interior decorations remain intact, including mirror works and chandeliers. Covered by quadrangular mirrors, the ceiling creates striking reflections in the halls.
Kakh-e Abyaz was built towards the end of Qajar period; it illustrates the continued integration of architectural features from 18th century Europe. Initially built as the Prime Minister’s Palace, with a storage facility for valuable state gifts received, it also hosted the cabinet of ministers. Currently it is a Museum of Anthropology.
Talar -e Salam was designed to be a museum. During the reign of Naser ed-Din Shah, this hall displayed Iranian and European paintings as well as gifts presented to the Iranian court. Royal jewels were also exhibited inside glass cases. After the Sun Throne (Takht e Khorshid) was moved to the Crown Jewels Museum inside the vaults of the Central Bank of Iran, this hall was used for special receptions.
Chador Khaneh was a building where the royal tents used for Qajar kings’ journeys were kept. The Qajars enjoyed camping outside royal buildings and during their travels.
Golestan Palace
The marvelous Golestan Palace is in the historic center of Tehran and includes one of the oldest groups of buildings in Tehran. This complex was originally built in 16th century during the reign of Shah Tahmasp I of the Safavid dynasty and located within the walls of Tehran’s Arg (citadel). It was later rebuilt and completed with new buildings in the 18th and 19th century. Agha Mohammad Khan of the Qajar dynasty chose Tehran (in 1786) as his capital and Golestan Place became the royal residence.
Built around a garden with pools in an area of over 5 hectares, it also served as the governing base of the Qajars as well as a recreational and residential compound. A locus of artistic creation in the 19th century, the origins of the modern Iranian artistic movement can be traced back to Golestan Palace. The complex remains an outstanding example of the Qajar era architectural style and decorative arts, represented mostly in the legacy of Naser ed-Din Shah, with its exquisite tilework, mosaics, stucco, stone carvings, mirror work, and khatam-kari (inlaying).
The Golestan Palace also marks the initiation of European motifs and styles into Persian arts. It represents Persian-European synthesis in monumental arts, architectural layout, and building technology. This fusion of styles became characteristic of Iranian art and architecture in the late 19th and 20th centuries. The prominent artistic and architectural values of ancient Persia along with the modern influences of the West on the arts and architecture were integrated into a new type of arts and architecture during an important period of transition.

The palace complex has maintained its use and function in parts, in particular those galleries and wings that were created as museums during the Qajar era. Many of the residential, representative and administrative rooms have changed purpose but the palace is still used as a location for contemporary state activities. At present, Golestan Palace complex consists of eight key palace structures.
Ayvān-e Takht-e Marmar is the oldest surviving structure in the palace compound and dates back to the Zand dynasty. The terrace where many coronation ceremonies were held, had its decoration revised several times and it is now distinguished by a marble throne which was inspired by the Throne of Solomon and built during the reign of Fath Ali Shah by the acclaimed artists of the Qajar court.
Khalvat- e Karim Khani dates back to 1759 and was part of the interior residence of Karim Khan of the Zand dynasty. it is a terrace similar to the Ayvan-e Takht-e Marmar, but with a smaller size and less decorated small marble throne inside the terrace. A small pond with a fountain is in the middle of this terrace. Water from a qanat flowed from the fountain into the pond which was later used to irrigate the palace grounds.
Shams-ol Imareh is the highest structure of Golestan Palace with its two towers overlooking Tehran and surrounding mountains. Premised on Naser ed-Din shah Qajar’s inspirations after his travels to Central Europe, it represents the proportions, elements, and motifs of outwardly oriented European architecture combined with Persian architectural styles.
Imarat-e Badguir was built during the reign Fat’h Ali shah Qajar and named after its high wind towers, finely decorated with geometrical patterns; they provide cool air in the interior halls during the summer months.
Imarat-e Brelian is a combination of several opulent chambers and halls. Its interior decorations remain intact, including mirror works and chandeliers. Covered by quadrangular mirrors, the ceiling creates striking reflections in the halls.
Kakh-e Abyaz was built towards the end of Qajar period; it illustrates the continued integration of architectural features from 18th century Europe. Initially built as the Prime Minister’s Palace, with a storage facility for valuable state gifts received, it also hosted the cabinet of ministers. Currently it is a Museum of Anthropology.
Talar -e Salam was designed to be a museum. During the reign of Naser ed-Din Shah, this hall displayed Iranian and European paintings as well as gifts presented to the Iranian court. Royal jewels were also exhibited inside glass cases. After the Sun Throne (Takht e Khorshid) was moved to the Crown Jewels Museum inside the vaults of the Central Bank of Iran, this hall was used for special receptions.
Chador Khaneh was a building where the royal tents used for Qajar kings’ journeys were kept. The Qajars enjoyed camping outside royal buildings and during their travels.




