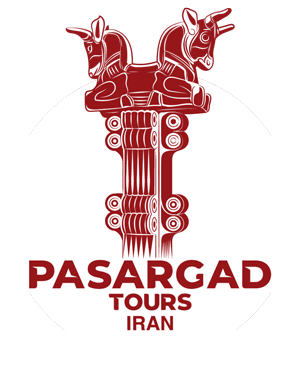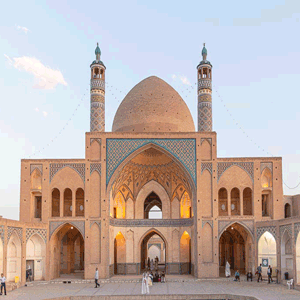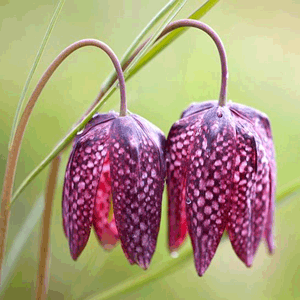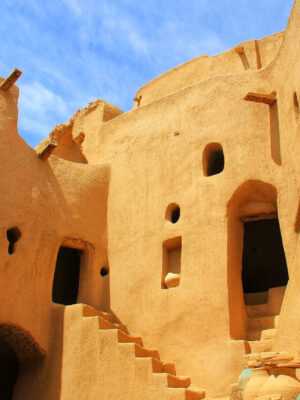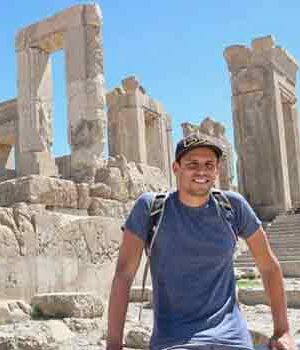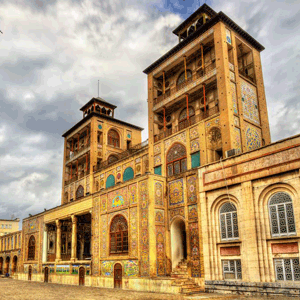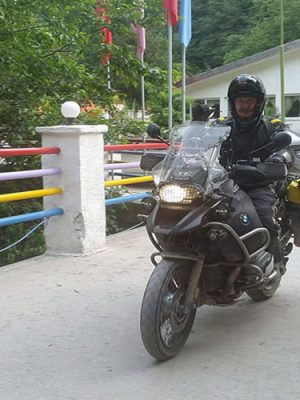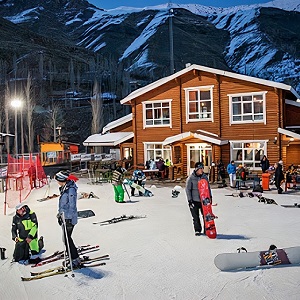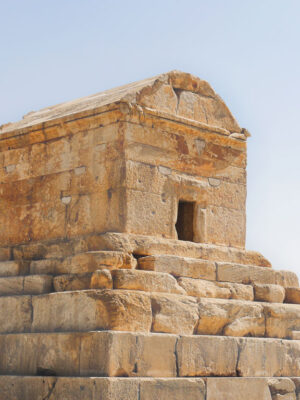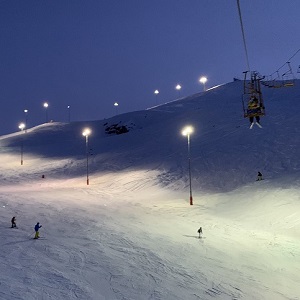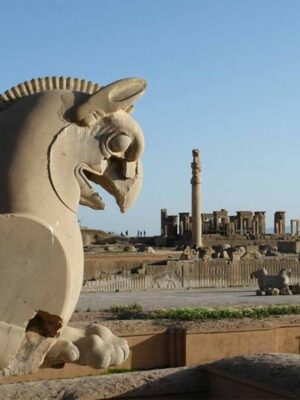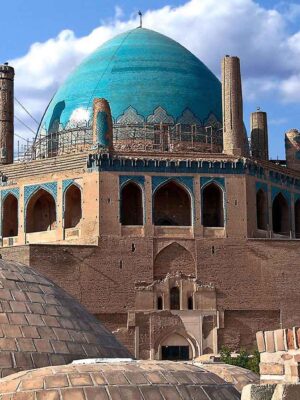Architecture of traditional Iranian houses
If you are planning to travel to Iran, an interesting part of your tour is visiting traditional Iranian houses.
The architecture of traditional Iranian houses has always inspired the new generation of Iranian architects. Private and public sections of the house, the entrance, platform, corridor, porch, and large and clean courtyards were inseparable components.
The climate of each region has played a very important role in the architecture of its houses. In this article, we introduce you to the architecture of traditional Iranian houses.
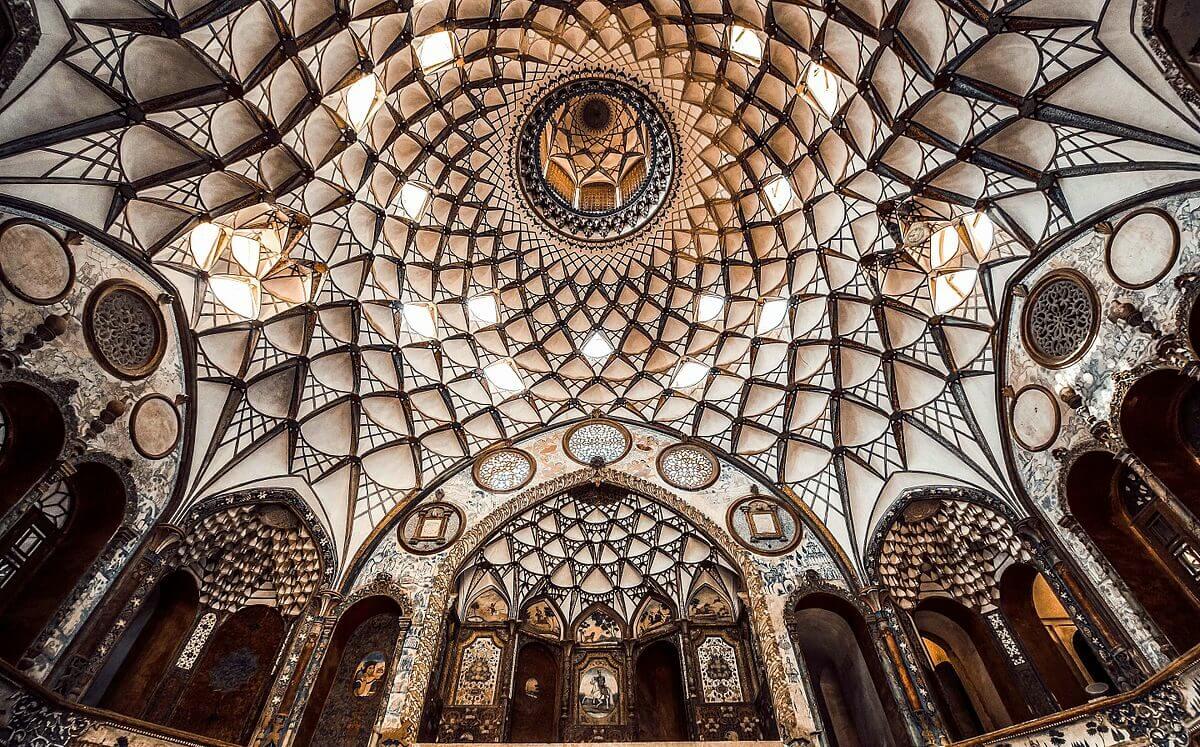
Boroujerdies house in Kashan
Different parts of a traditional Iranian house
In the past, traditional Iranian houses occupied a very large area. These houses included two main parts. A private part for the family members and a public part for the guests. Each of these two parts also included other parts that we will talk about in this section.
Platforms
The platforms in the architecture of the old houses were located on either side of the entrance. These platforms were intended for elderly passersby to rest as they went from place to place. On the other hand, for neighbors to sit and talk.
Façade of the Entrance
This was the decorative crescent entrance above the door and only in the facade of the house. Architects often tiled and built to protect the entrance from snow and rain in winter and also direct sunlight in the summer.
Entrance door of traditional Iranian house
In most traditional Iranian houses the entrance doors are double and wooden. There are two knockers on the door. One knocker for women with a high pitch and the other for men with a low pitch.
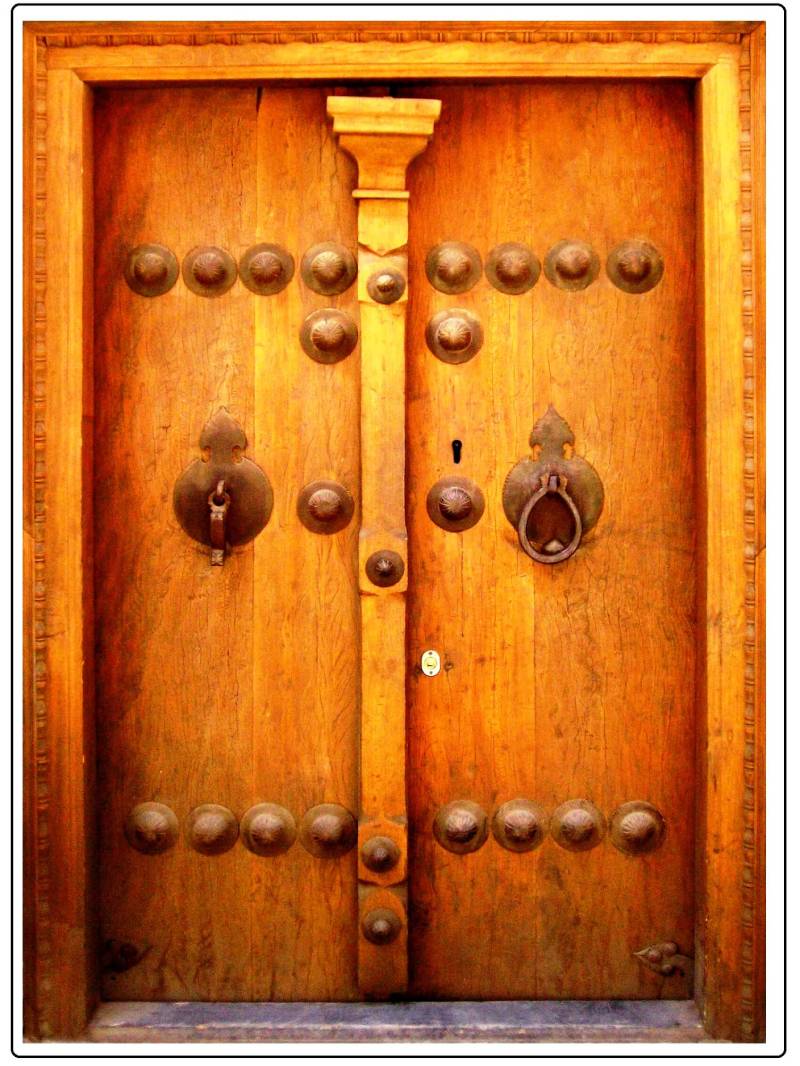
Two kinds of knockers on the door
Entrance Vestibule in traditional Iranian house
A vestibule is an indoor space. This par serves as a connecting space between the alley and the yard. In some houses, we enter the vestibule or “Hashti” after the entrance door. However in other corridors or vestibules to reach the back.
In traditional houses, the vestibule was where the entrances for the family members and guests separated. Within and around the inner space of the vestibule, seats were embedded in recessions in the walls. The ladies of the household would sit round the vestibule as street vendors presented their goods in a semi-private space.
Another function of the space was for the owners who did not want to entertain their employees at home. Therefore the vestibule was a very good space where directions would be given to them without opening their homes to them. Masters decorated interior with many ornaments. There was an oculus in the ceiling for daylight. At night, a lantern or a light bulb lit up the space.
The hijab bend
The hijab bend was a narrow passage that led the entrant through a maze of turns into the courtyard. The owners intended to protect the privacy of the house so that people in the vestibule could not see into the house.
Yard
In the center of the traditional Iranian house, there is a rectangular courtyard. This part determines its appearance and shape according to various local conditions such as climate and cultural factors. There are at least two courtyards, several verandas, and at least a pool in the house.
Each courtyard may accommodate a garden in the middle as the focal point of the introvert design of the house. Families mainly used the courtyard for ceremonies, wedding parties, mourning, and relatives gathering. In some glorious buildings, there were several courtyards for different uses.
Sunken courtyards in traditional Iranian house
In the middle of the main or central courtyard, people built gardens below the courtyard level and a floor was built in the ground. By doing that they removed the materials needed for construction. Also made it easier to access the water of the “qanat” or aqueduct. In the old buildings, which are located in arid and desert climates, the sunken courtyard is quite visible. Historic houses in Kashan and Nain all have a sunken courtyard.
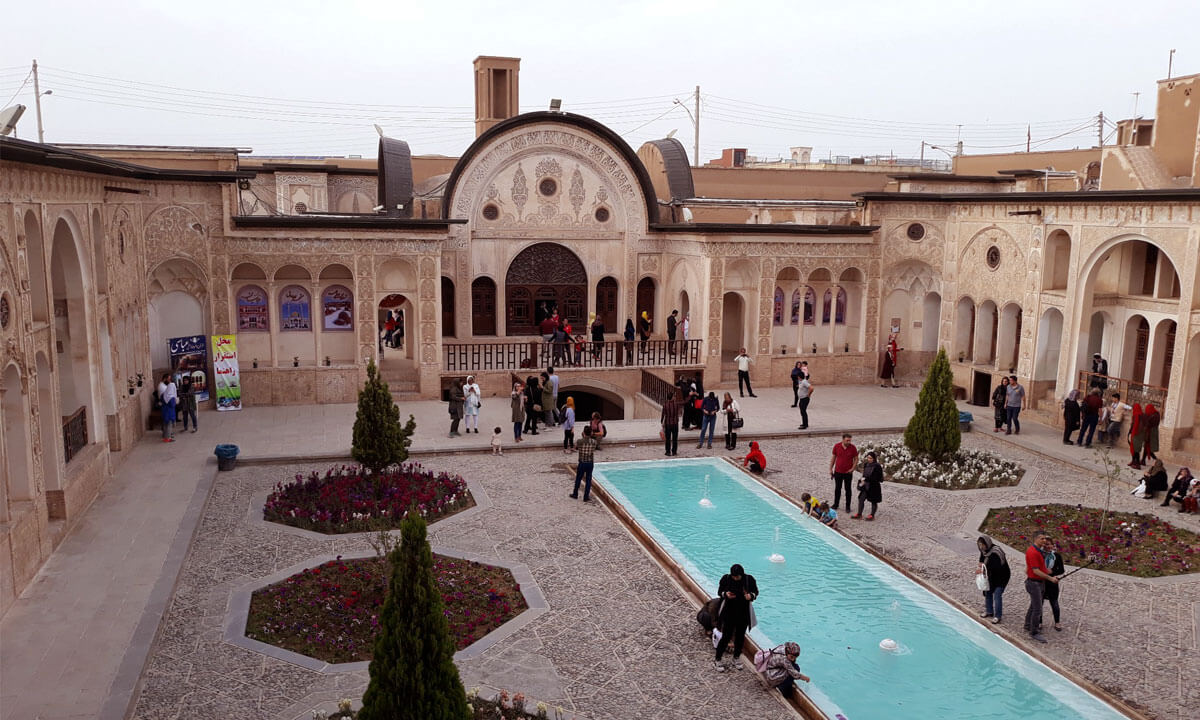
Tabatabaei House in Kashan
Hall
The hall in the architecture of Iranian houses was often a space with very beautiful decorations. These decorations consist of: masters decorated the hall with stucco decoration, mirror-work, painting on plaster, and painting on wood. These rooms faced the courtyard with 5-door or 7-door sashes and were designed to receive guests.
Veranda
In the outer part of the buildings, there is a part that is usually located higher than the surrounding area. The use of this element dates back to the Parthian era. It has taken various forms throughout history and has played the role of a residence for people in the house. The Architects bounded veranda on three sides by the building and on the other side open to the courtyard.
Kitchen
The kitchen in the architecture of Iranian houses was usually square or rectangular. It was located near the water reservoir and water well. In the kitchen, there was a place for cooking, wood storage, and a bread oven. In addition there was a ledge for cooking utensils and food inside the wall.
Windcatcher
Windcatcher is one of the most important elements of Iranian desert architecture. It plays the same role in traditional architecture as modern ventilation. Windcatchers were masterfully built by Iranian architects on the roofs of houses and reservoirs.
The wind catchers are in the form of short and long rectangular shafts. In addition, there are some openings in their walls. The walls inside the wind catchers are made of clay or a combination of clay and wood. For many years, windcatchers have been one of the most important elements of buildings in hot and dry areas of Iran.
Cistern
A reservoir is an indoor pool to store water. The makers built this space in the basement and in desert areas. As a result, rainwater and seasonal streams supplied the water in the reservoirs.
Summer section of traditional Iranian house
The summer sections are located on the south side of traditional Iranian houses. In the summer there is no direct sunlight on them. The halls and verandas of the southern part of the building are the best examples of summer residence. Due to the semi-open space of summer residences, usually, you can not see much decoration in them.
The Boroujerdi House is a great example of a desert residence. In cold cities such as Tabriz, Zanjan, and Ardabil, architects completely removed this part from the building.
Winter section traditional Iranian house
People call any space on the north side of a traditional Iranian house a winter residence. In winter, these spaces benefit from the sunshine. The sun radiates through the windows to heat the rooms.
During your trip to Iran, you will visit very beautiful examples of traditional Iranian houses especially in Kashan and Yazd. Contact us to book your tour and get more information.
Architecture of traditional Iranian houses
If you are planning to travel to Iran, an interesting part of your tour is visiting traditional Iranian houses.
The architecture of traditional Iranian houses has always inspired the new generation of Iranian architects. Private and public sections of the house, the entrance, platform, corridor, porch, and large and clean courtyards were inseparable components.
The climate of each region has played a very important role in the architecture of its houses. In this article, we introduce you to the architecture of traditional Iranian houses.

Boroujerdies house in Kashan
Different parts of a traditional Iranian house
In the past, traditional Iranian houses occupied a very large area. These houses included two main parts. A private part for the family members and a public part for the guests. Each of these two parts also included other parts that we will talk about in this section.
Platforms
The platforms in the architecture of the old houses were located on either side of the entrance. These platforms were intended for elderly passersby to rest as they went from place to place. On the other hand, for neighbors to sit and talk.
Façade of the Entrance
This was the decorative crescent entrance above the door and only in the facade of the house. Architects often tiled and built to protect the entrance from snow and rain in winter and also direct sunlight in the summer.
Entrance door of traditional Iranian house
In most traditional Iranian houses the entrance doors are double and wooden. There are two knockers on the door. One knocker for women with a high pitch and the other for men with a low pitch.

Two kinds of knockers on the door
Entrance Vestibule in traditional Iranian house
A vestibule is an indoor space. This par serves as a connecting space between the alley and the yard. In some houses, we enter the vestibule or “Hashti” after the entrance door. However in other corridors or vestibules to reach the back.
In traditional houses, the vestibule was where the entrances for the family members and guests separated. Within and around the inner space of the vestibule, seats were embedded in recessions in the walls. The ladies of the household would sit round the vestibule as street vendors presented their goods in a semi-private space.
Another function of the space was for the owners who did not want to entertain their employees at home. Therefore the vestibule was a very good space where directions would be given to them without opening their homes to them. Masters decorated interior with many ornaments. There was an oculus in the ceiling for daylight. At night, a lantern or a light bulb lit up the space.
The hijab bend
The hijab bend was a narrow passage that led the entrant through a maze of turns into the courtyard. The owners intended to protect the privacy of the house so that people in the vestibule could not see into the house.
Yard
In the center of the traditional Iranian house, there is a rectangular courtyard. This part determines its appearance and shape according to various local conditions such as climate and cultural factors. There are at least two courtyards, several verandas, and at least a pool in the house.
Each courtyard may accommodate a garden in the middle as the focal point of the introvert design of the house. Families mainly used the courtyard for ceremonies, wedding parties, mourning, and relatives gathering. In some glorious buildings, there were several courtyards for different uses.
Sunken courtyards in traditional Iranian house
In the middle of the main or central courtyard, people built gardens below the courtyard level and a floor was built in the ground. By doing that they removed the materials needed for construction. Also made it easier to access the water of the “qanat” or aqueduct. In the old buildings, which are located in arid and desert climates, the sunken courtyard is quite visible. Historic houses in Kashan and Nain all have a sunken courtyard.

Tabatabaei House in Kashan
Hall
The hall in the architecture of Iranian houses was often a space with very beautiful decorations. These decorations consist of: masters decorated the hall with stucco decoration, mirror-work, painting on plaster, and painting on wood. These rooms faced the courtyard with 5-door or 7-door sashes and were designed to receive guests.
Veranda
In the outer part of the buildings, there is a part that is usually located higher than the surrounding area. The use of this element dates back to the Parthian era. It has taken various forms throughout history and has played the role of a residence for people in the house. The Architects bounded veranda on three sides by the building and on the other side open to the courtyard.
Kitchen
The kitchen in the architecture of Iranian houses was usually square or rectangular. It was located near the water reservoir and water well. In the kitchen, there was a place for cooking, wood storage, and a bread oven. In addition there was a ledge for cooking utensils and food inside the wall.
Windcatcher
Windcatcher is one of the most important elements of Iranian desert architecture. It plays the same role in traditional architecture as modern ventilation. Windcatchers were masterfully built by Iranian architects on the roofs of houses and reservoirs.
The wind catchers are in the form of short and long rectangular shafts. In addition, there are some openings in their walls. The walls inside the wind catchers are made of clay or a combination of clay and wood. For many years, windcatchers have been one of the most important elements of buildings in hot and dry areas of Iran.
Cistern
A reservoir is an indoor pool to store water. The makers built this space in the basement and in desert areas. As a result, rainwater and seasonal streams supplied the water in the reservoirs.
Summer section of traditional Iranian house
The summer sections are located on the south side of traditional Iranian houses. In the summer there is no direct sunlight on them. The halls and verandas of the southern part of the building are the best examples of summer residence. Due to the semi-open space of summer residences, usually, you can not see much decoration in them.
The Boroujerdi House is a great example of a desert residence. In cold cities such as Tabriz, Zanjan, and Ardabil, architects completely removed this part from the building.
Winter section traditional Iranian house
People call any space on the north side of a traditional Iranian house a winter residence. In winter, these spaces benefit from the sunshine. The sun radiates through the windows to heat the rooms.
During your trip to Iran, you will visit very beautiful examples of traditional Iranian houses especially in Kashan and Yazd. Contact us to book your tour and get more information.




